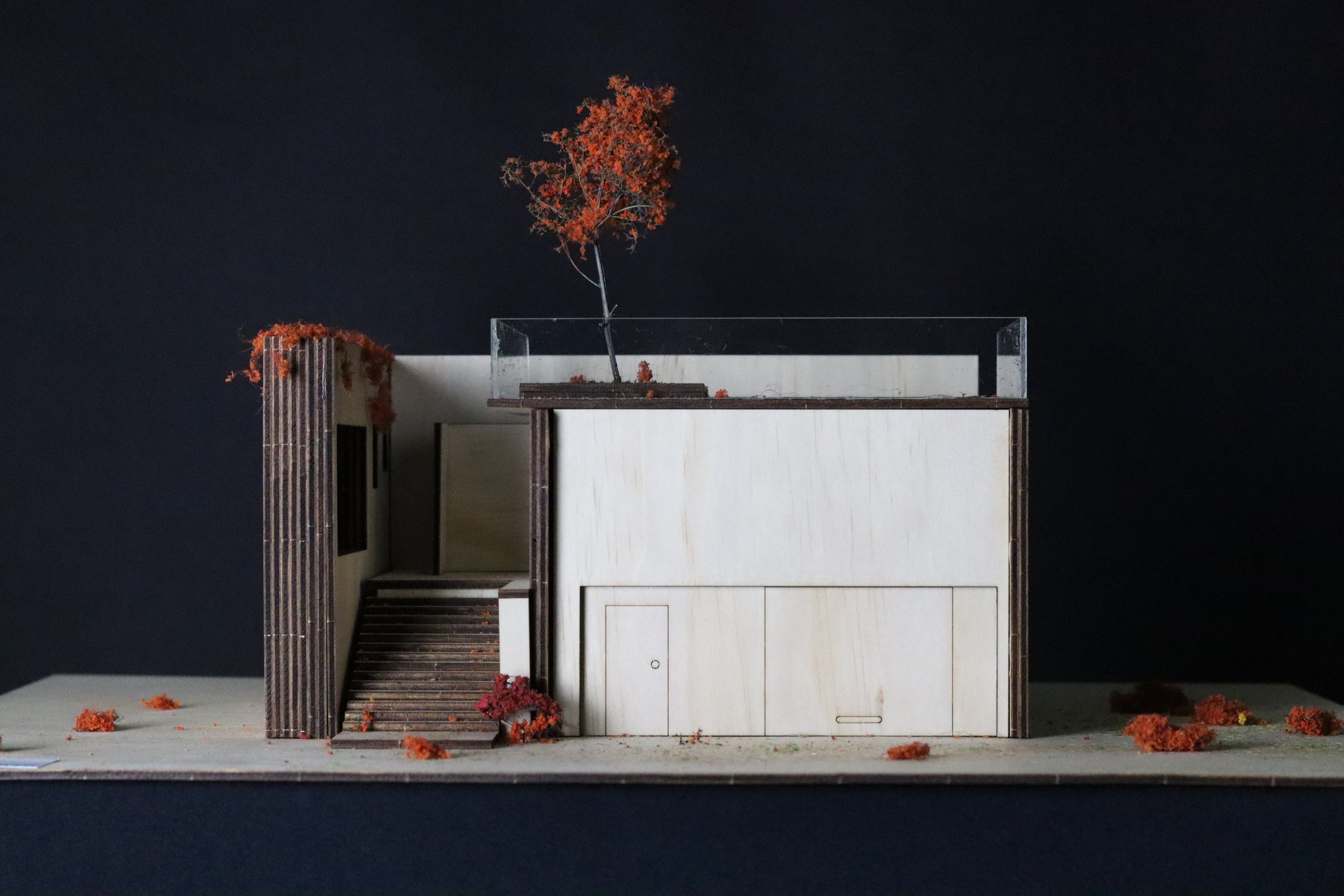Submerged/Elevation
This proposal is an residential addition in Invermay, where because of natural high-water tables, buildings had to sink deep into the ground for foundation stability. But the site was also a flood-prone area, so solutions are required to avoid flood damage too. Hence the floodable ground floor and interplay between stone and timber materials highlighting the contrast between light and heavy, submerge and elevation.
2022 SWT Blythe Student Prize Nominee




Located in 11 Hunter Street, Invermay, this building sits on an interesting site. Because of natural high-water tables, buildings must dig deep into the ground for foundation stability. However, facing potential flooding risks, buildings are required to be raised to avoid flood.
Submerged and elevated, the design takes this idea further, expressed using heavy stone materials so that the building looked as if integrated into the landscape. The interior however, is finished with timber giving a lightweight feel.
Compare and contrast, it expands the difference through offering different living models for the client: a cosy home (for client’s family) and a welcoming guest house (for family gatherings).
Connect and synchronize, it brings everything together as one building to meet the needs of the client.







